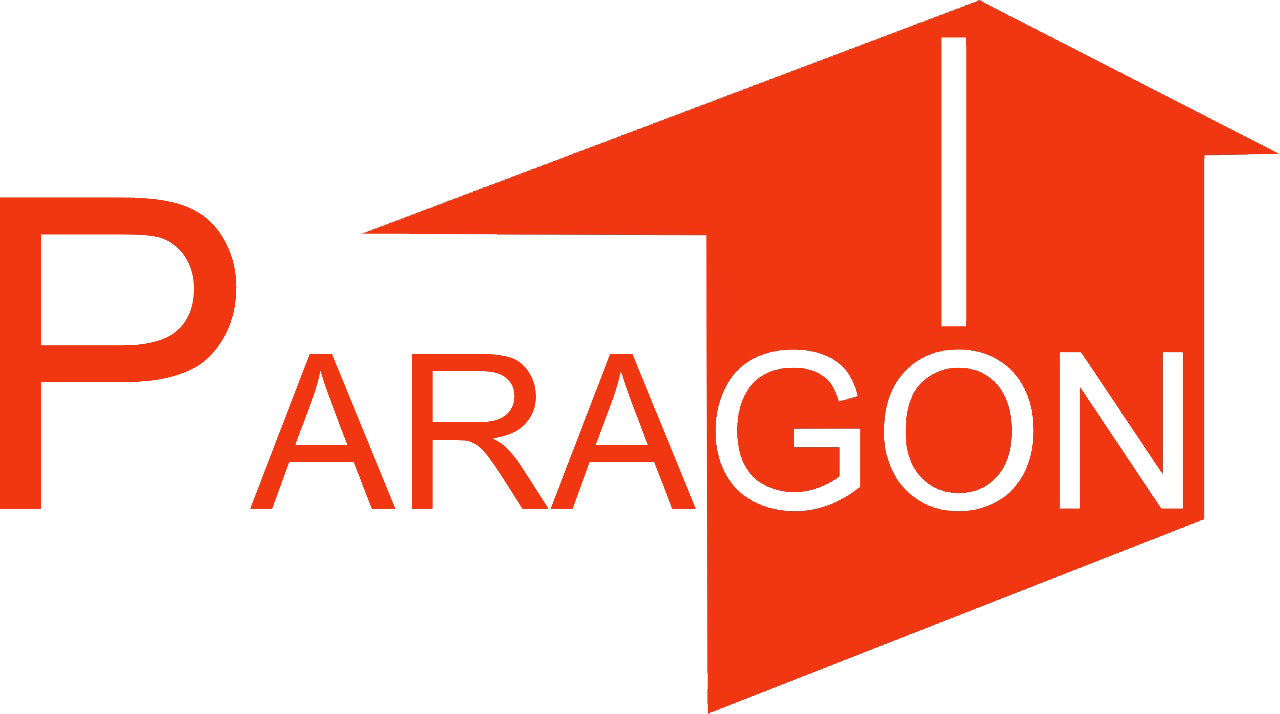We offer clean floor plans from existing buildings or blueprints. We schedule on-site visits to take measurements of existing homes, office space, or other commercial property and then create professional-looking floor plans with a variety of uses.
Floor plans are charged by square meters. We offer a quick and accurate 24 hour turnaround of all plans in any image ( .jpeg, .gif ) or vector line format.
We are authorized public registry users! We can help you with the revision, and update of public records. If real measurements of your property does not match with the official records, we can offer you prepare a floorplan and change the property record in the public registry.
